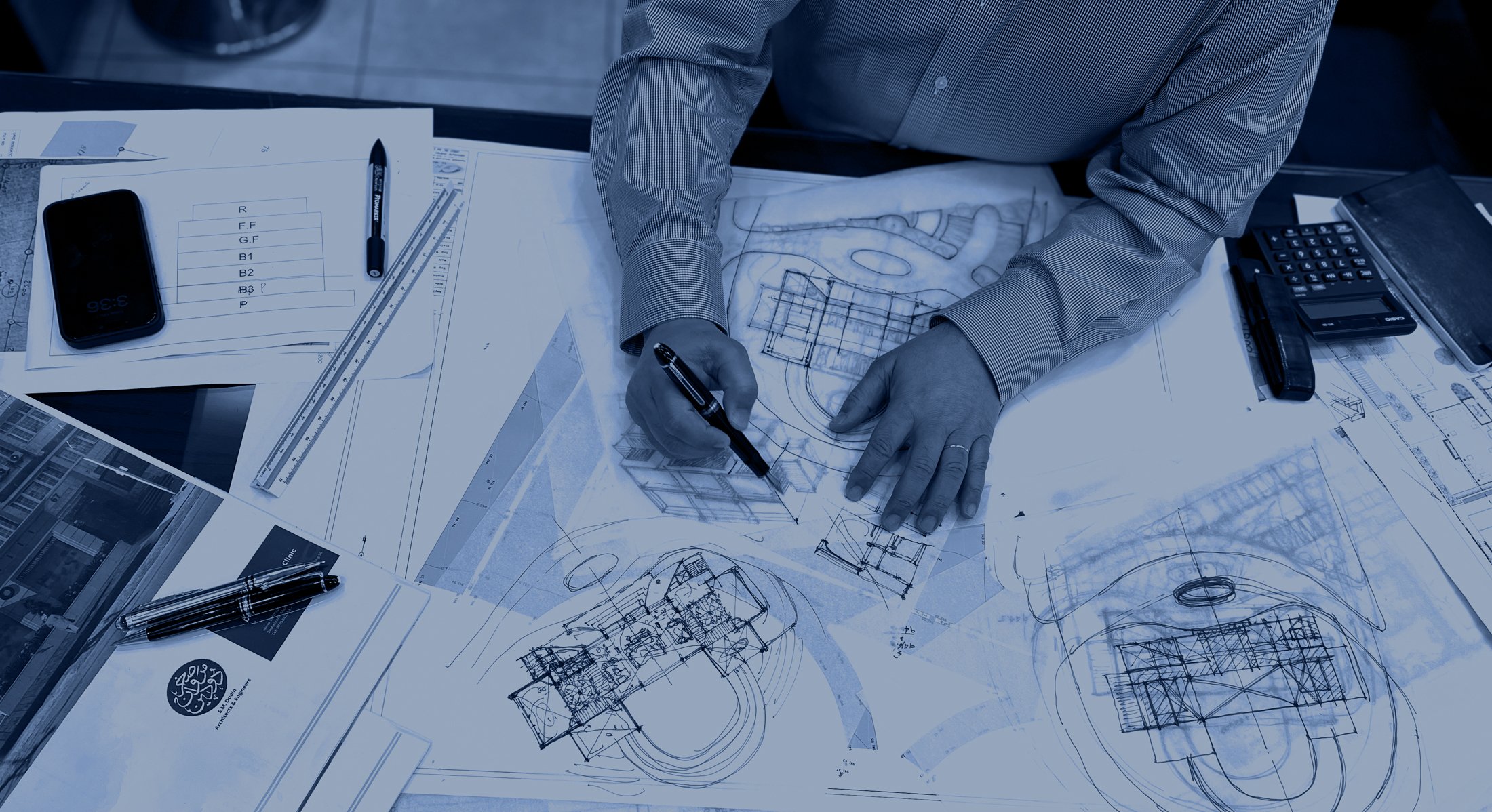Yemen International Bank
Project location
The project is located at Al-Zubairi Street, which is considered one of the most important streets of Sana'a. The project is flanked by some buildings of historical importance such as some old mosques, along with modern buildings that have no specific architectural identity. The narrow façade of the land faces the street and is south oriented, while the longer side faces the west which makes it vulnerable to the scorching western sunset.


"The goal was to evoke the traditional, and authentic Yemeni architecture with contemporary vocabulary and elements to create a distinctive and unique landmark in Sana'a."
— Sakher Dudin
Exterior design
The design approach with regards to the exterior of the building is largely inspired by our ancestral Arab traditions. The old city wall behind which the vertically differentiated urban texture is set against the horizon, is interpreted as a solid base giving rise to separate fragmented low and mid-rise tower clusters; the cities of Sana'a and Shebam are very appealing historic visual references. The masked screen ties the ten different towers together in a gesture of the unifying power of technology to that of uniqueness and originality of the traditional elements. The exterior design also adopts the element of "masking" in Islamic Architecture. Certain design elements are introverted and hidden by walls and screens, rendered by modern Hi-Tech curtain walls of aluminium elaborated into modern Mashrabias (Oriels).


Interior design
The central public and banking halls are surrounded by stone arches rising from a marble base, creating cross vaults as ceiling treatment. The junctions between those arches are concealed by brace costume-made light features. The penetration of the core (arches, public and banking halls) represents a glimpse into the past, while the roof is a leak into contemporary times. The interior is organised around a central vertical void that starts wide at the ground floor floor and then keeps tightening, acting as a shaft at the top three floors.

Book a Consultation
We’ll prepare a proposal and walk you through every step of the process.



